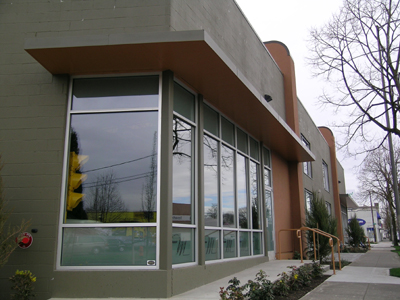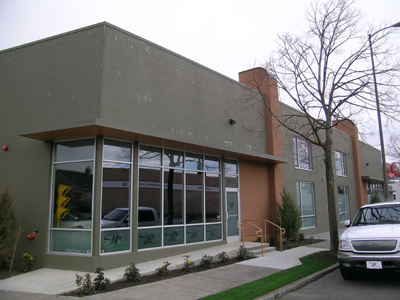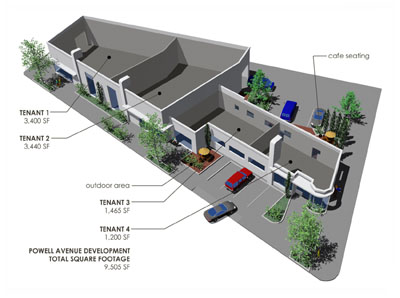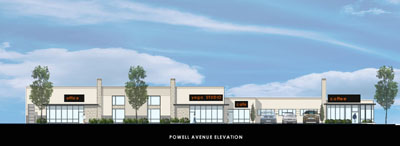Powell Boulevard Retail Building
Portland, Oregon
This project consists of the renovation of a 1940's Moderne commercial building with a 7,400 s.f. addition, intended for retail service, commercial and/or warehouse use. The addition takes design cues from the existing building, incorporating such features as signage towers, canopies, and monolithic cement façade finish. Flexibility and cost were important factors in the design of the addition, as was creating functionality on a site challenged by access limits, irregular shape, and an existing building to be preserved.
Just as important was the desire to add life to what is currently an automobile oriented boulevard. Large storefront windows, sheltering canopies, varied paving, and new street trees create an inviting pedestrian oriented streetscape. At the rear parking area, a new courtyard of pervious pavers, surrounded by generous landscaping, offers a separate, more tranquil environment for shoppers and diners.







