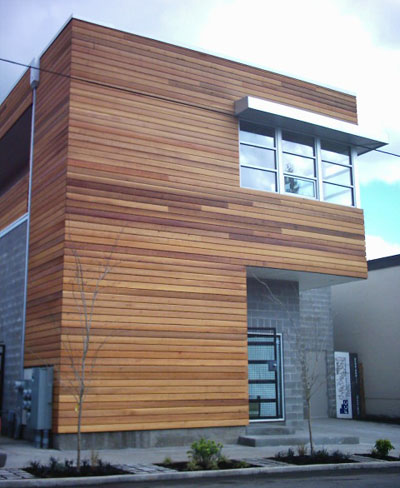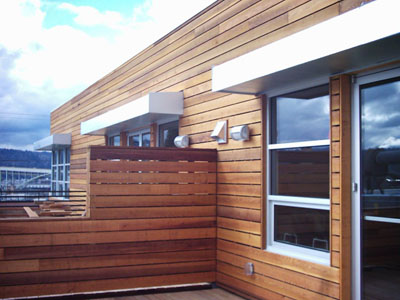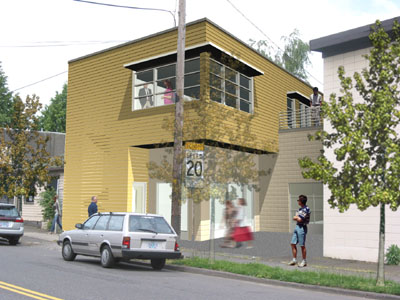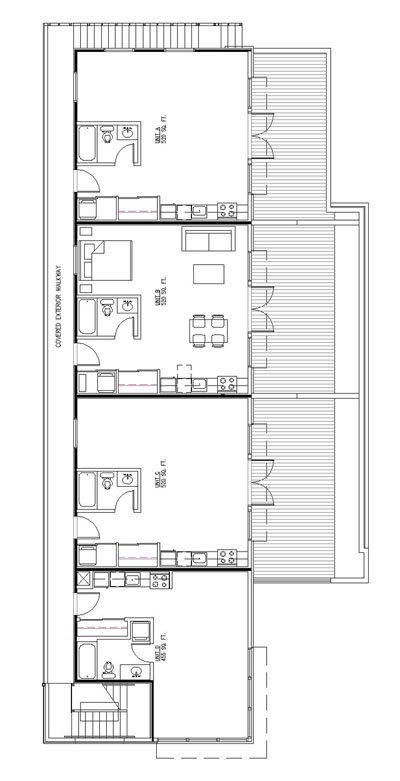Flint Studios
Portland Oregon
This project consists of ground level commercial space, one ground level apartment, and four loft style studios on the second level with individual roof terraces. The building uses conventional construction methods such as concrete block for the ground floor and wood construction on the second floor with an open air entry staircase. The building was designed within a modest budget.
Project designed by Brett Schulz in consultation with Matt Loosemore







