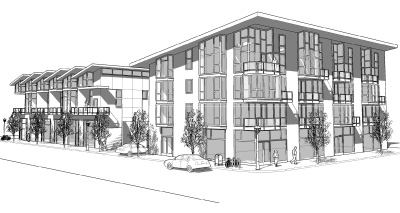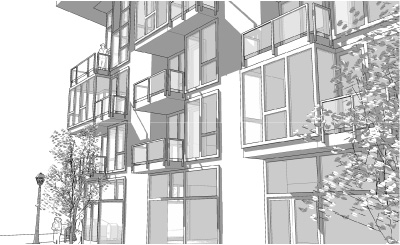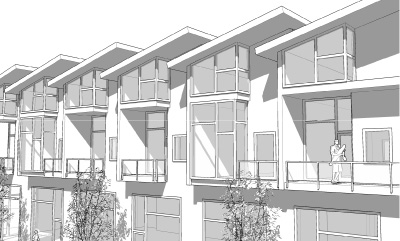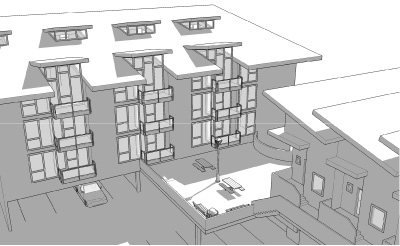St. Johns Mixed Use
St. Johns, Oregon
The proposed project is comprised of retail space and artist lofts at the street level, and a combination of single level and townhouse type condominiums above. The living units are accessed through a central raised courtyard which is over covered parking below. Large areas of glass capture views of the St Johns Bridge and Forest Park. Exterior materials include exposed concrete, aluminum cladding and natural wood siding.







